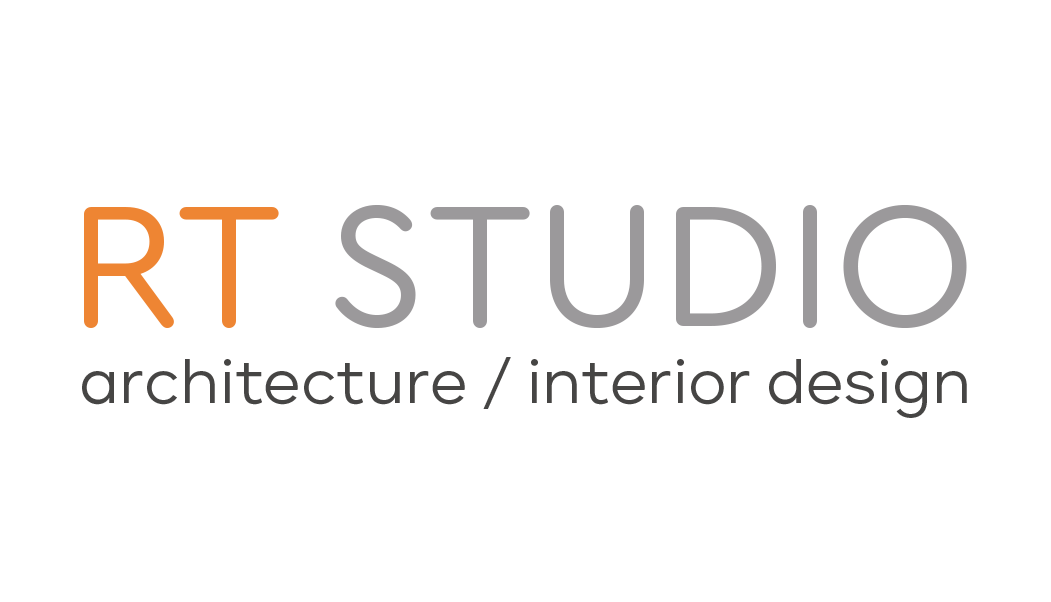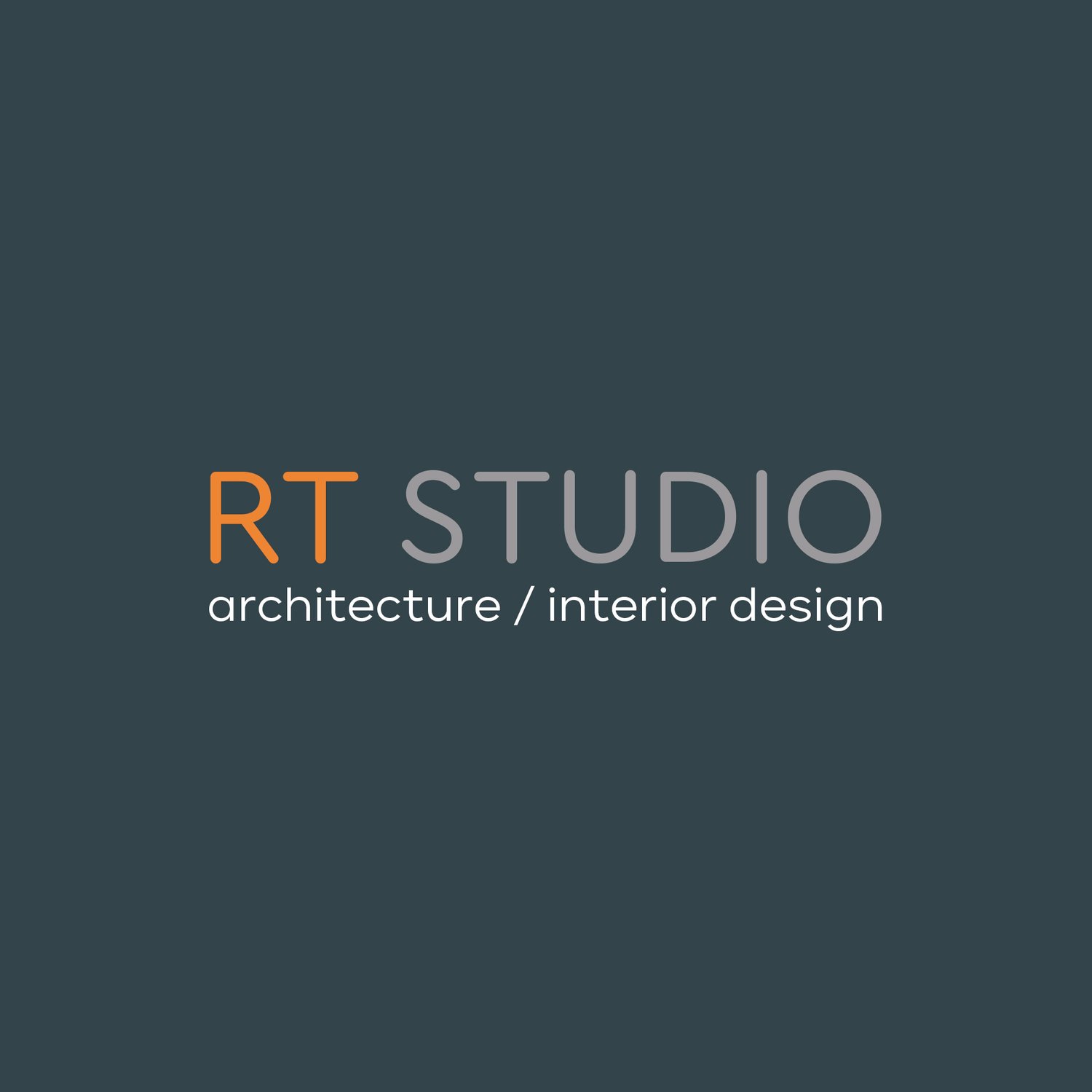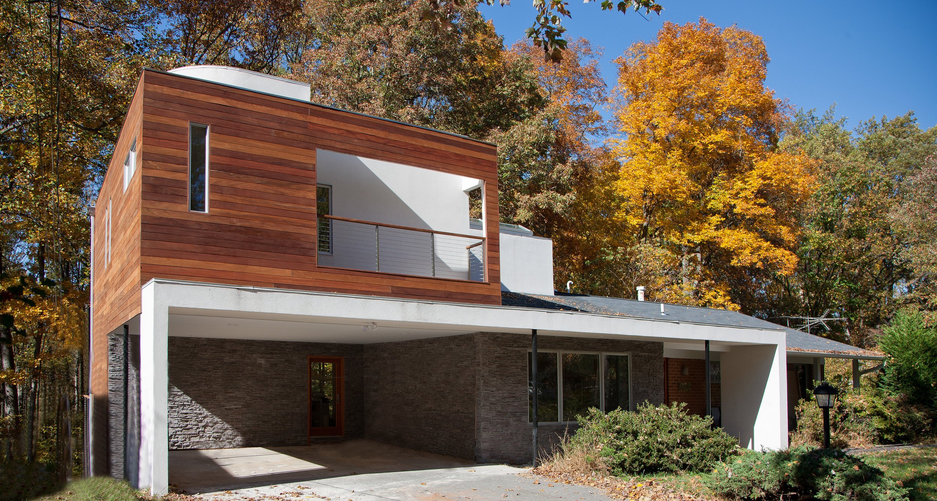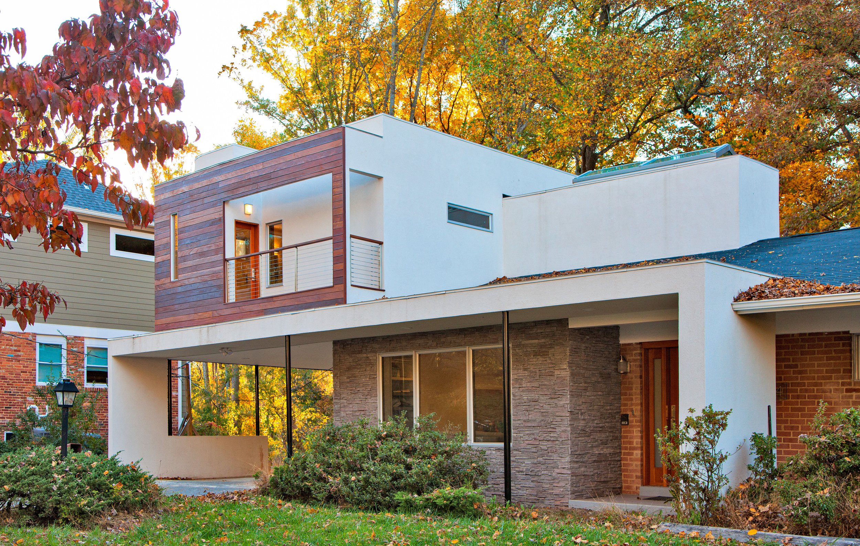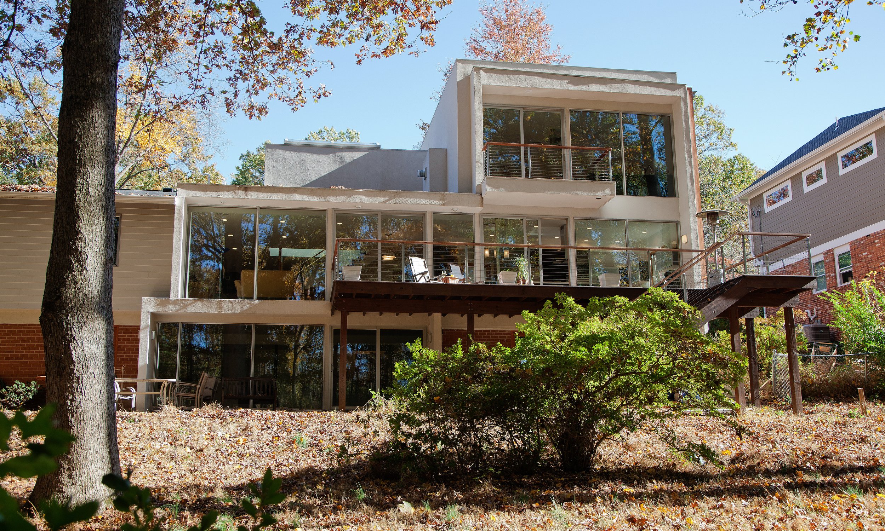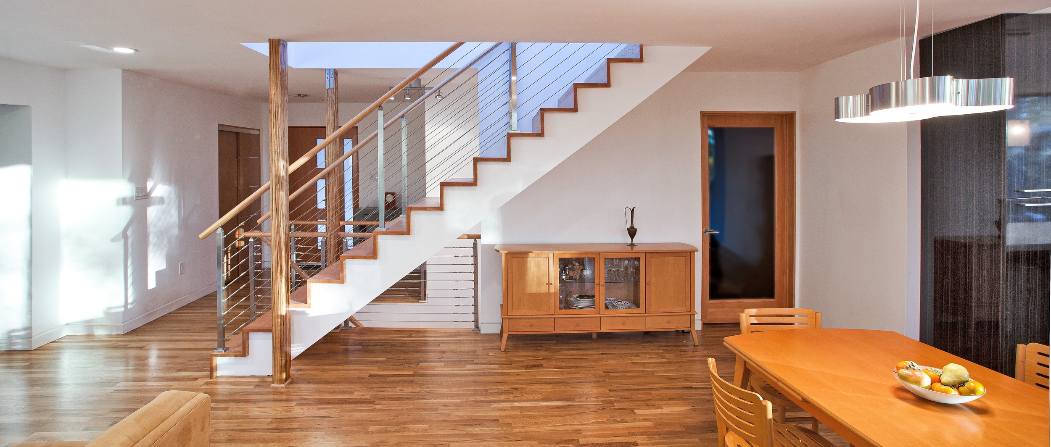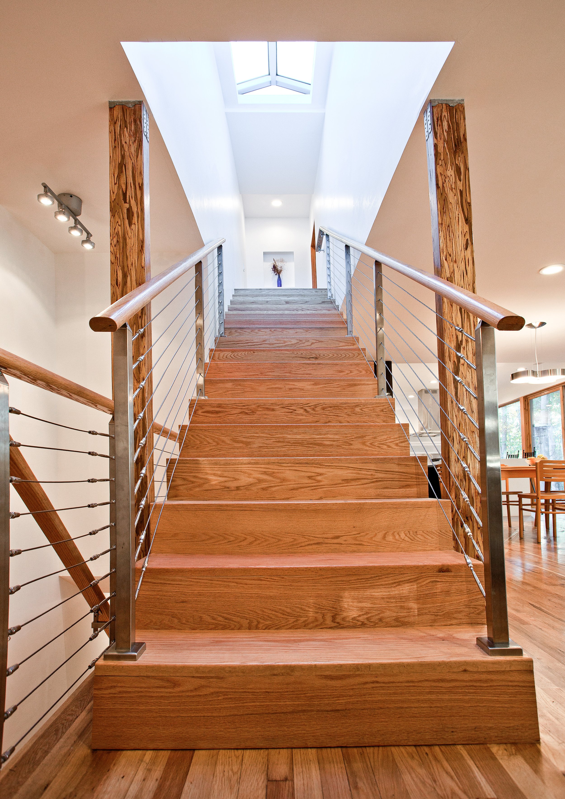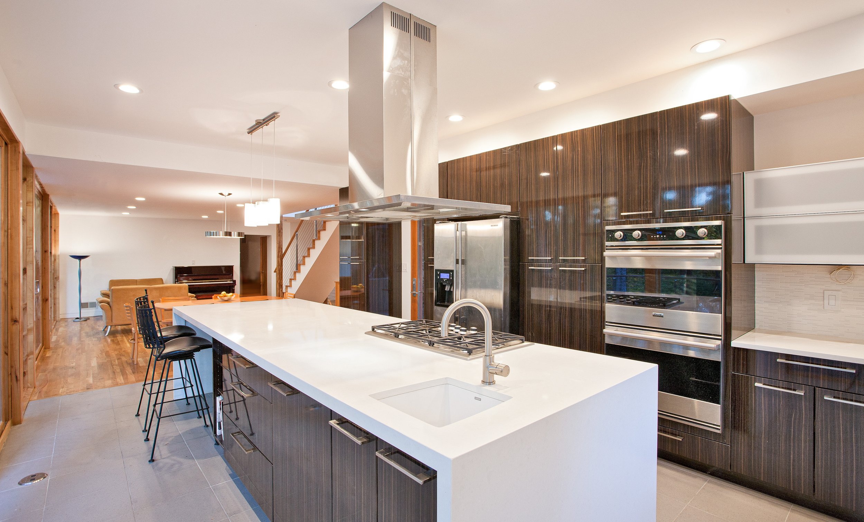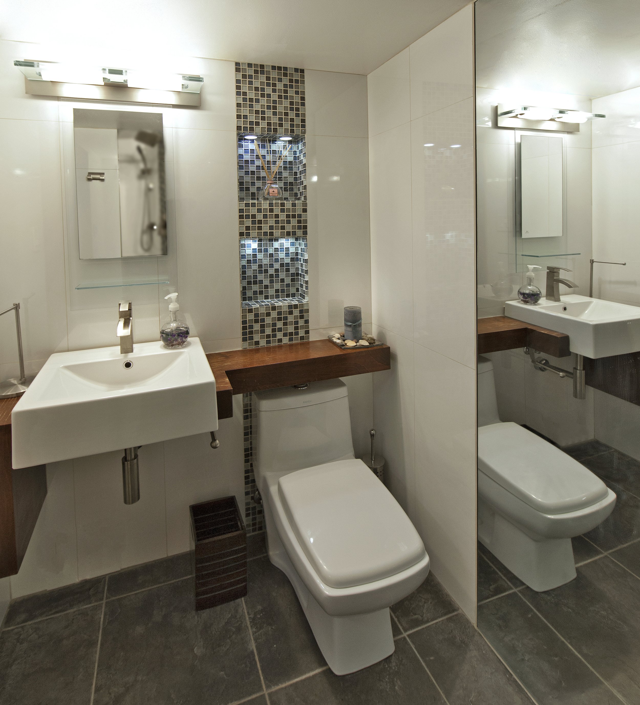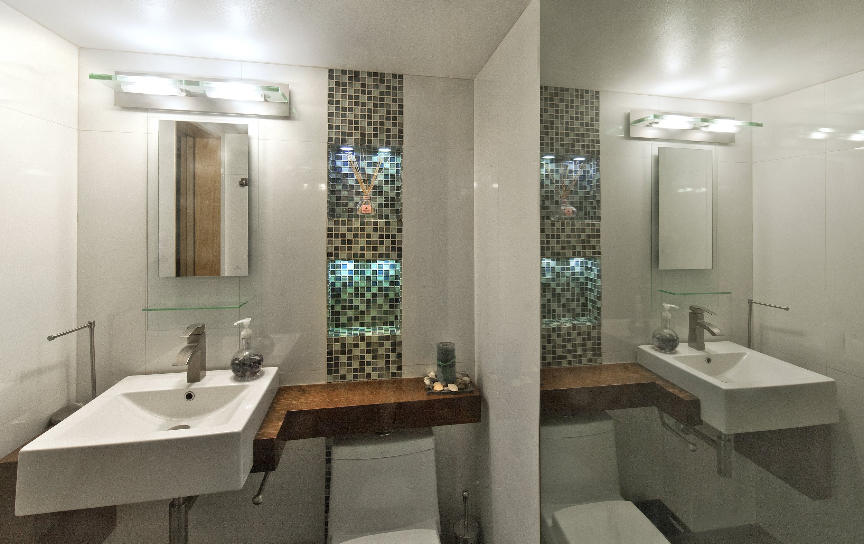Tilden Park House
TYPE OF WORK: RENOVATION AND ADDITION
LOCATION: NORTH, BETHESDA
This suburban residence has undergone a contemporary transformation with the addition of a stylish extension that harmoniously incorporates wood and glass elements.
The extension, which is a partial single-story structure, seamlessly connects to the original house. Its walls feature a combination of stucco and wood, resulting in a modern and organic aesthetic.
While the house maintains a sense of privacy from the street, the most striking aspect is the full glass facade that overlooks the park. This design choice floods the interior with natural light and offers uninterrupted views of the picturesque surrounding landscape.
Internally, the addition seamlessly integrates with the main house, creating an open concept plan.
A strategically placed skylight above the new wooden staircase further enhances the interior with an abundance of natural light.
The family room exudes warmth and comfort, boasting cozy seating arrangements and a fireplace.
On the upper level, the Master bedroom awaits, featuring expansive windows that provide breathtaking panoramic views.
In conclusion, this contemporary addition artfully combines wood, glass, and nature to fashion a distinctive and inviting home that perfectly complements the existing house.
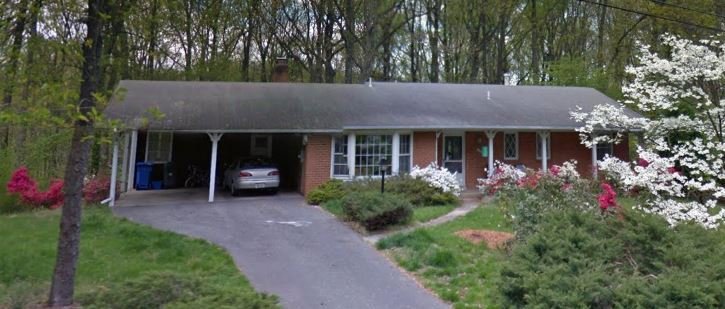
BEFORE
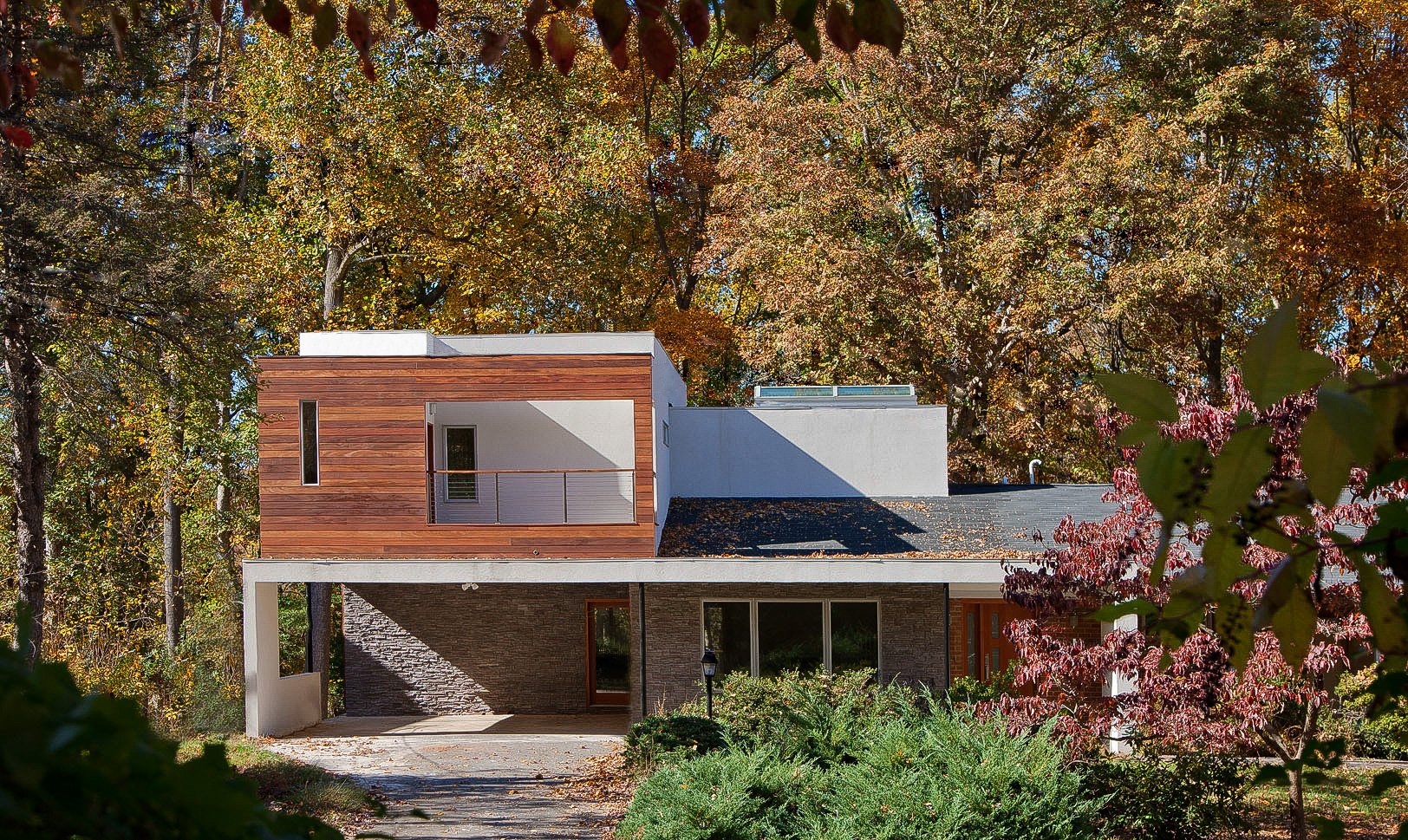
AFTER
