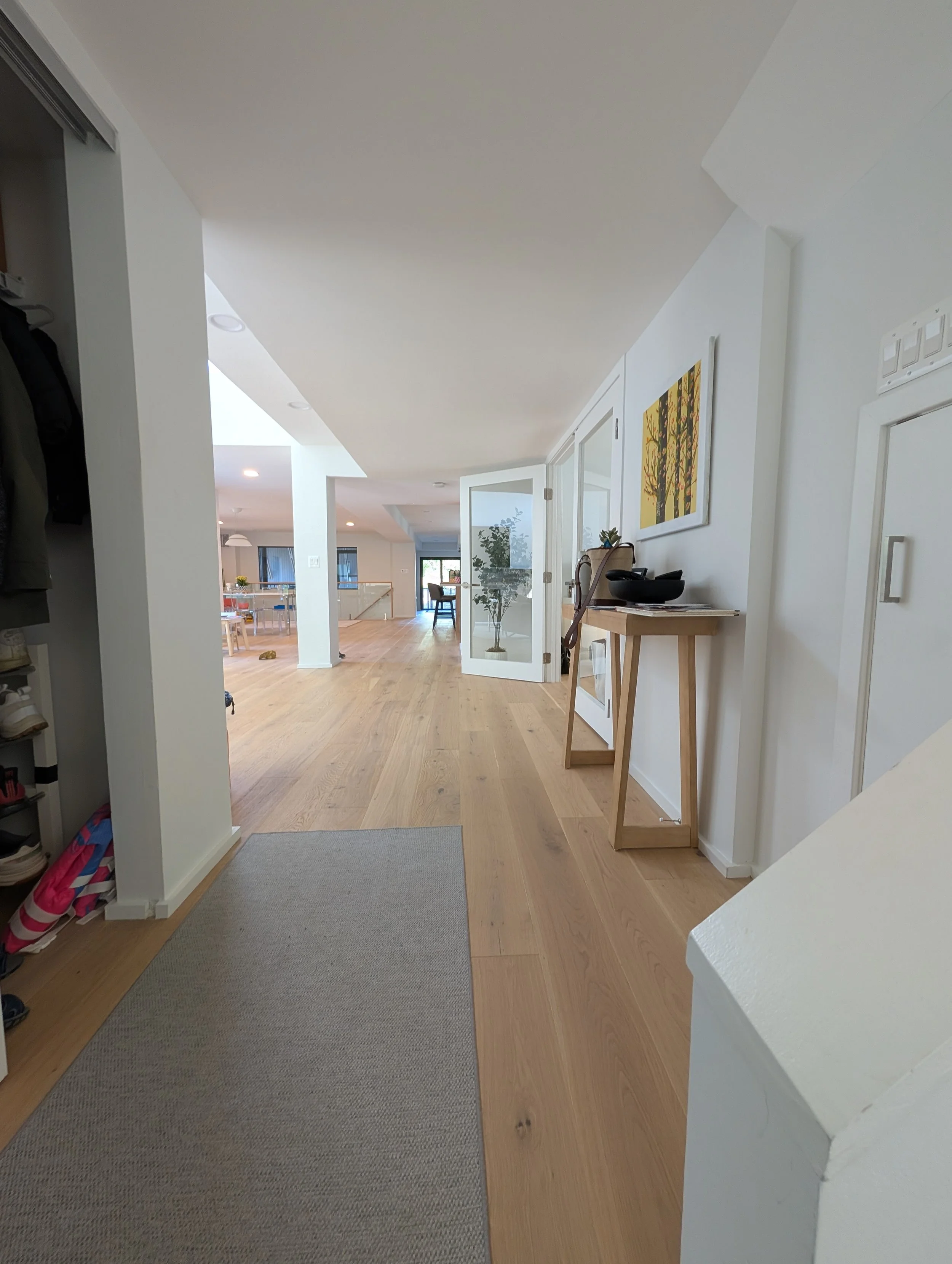Upton St Modern Addition
TYPE OF PROJECT: RENOVATION AND ADDITION
LOCATION, ROCKVILLE, MD
Living in Light: A contemporary addition
When neighbors down the street referred us to this family, they brought trust earned through good work. Our clients needed more room—not just square footage, but space that would genuinely improve how they lived.
Room to Breathe
The expanded kitchen finally gave them space to cook together, for kids to do homework at the counter, for gatherings that flow naturally. The new dining area means meals have their own proper place—no more competing for space.
But the most transformative change came from light. The covered patio porch and new courtyard work together to flood spaces that once felt enclosed. The kitchen now glows throughout the day. The courtyard creates an intimate outdoor room—for morning coffee, for plants, for that sense of being both sheltered and open to the sky.
Upstairs, an additional bedroom and bath solved the practical puzzle every growing family faces: enough private space and bathrooms for busy mornings.
Seamless Living
Despite the two-story addition establishing its own calm identity on the exterior—tucked along the side and behind the existing living room, invisible from the street—the interior flows as if it had always been this way. The transition between old and new dissolves. It simply works.
The Best Kind of Introduction
Working on the same street twice, earning neighbors' confidence through visible results—that's special. This wasn't about architectural statements. It was about genuinely improving how a family lives: more light, more room, more ease in the everyday moments that make up a life at home.
The result is a home that finally fits them.
Exterior View
Addition view
Backyard view
Courtyard View
Addition View
New Entrance
New Entrance
Refurbished Living Area
Link to addition
Courtyard View
New Kitchen
New Kitchen
New Basement
Stair From Basement
Second Floor
Master Suite
Bridge on Second Floor

















