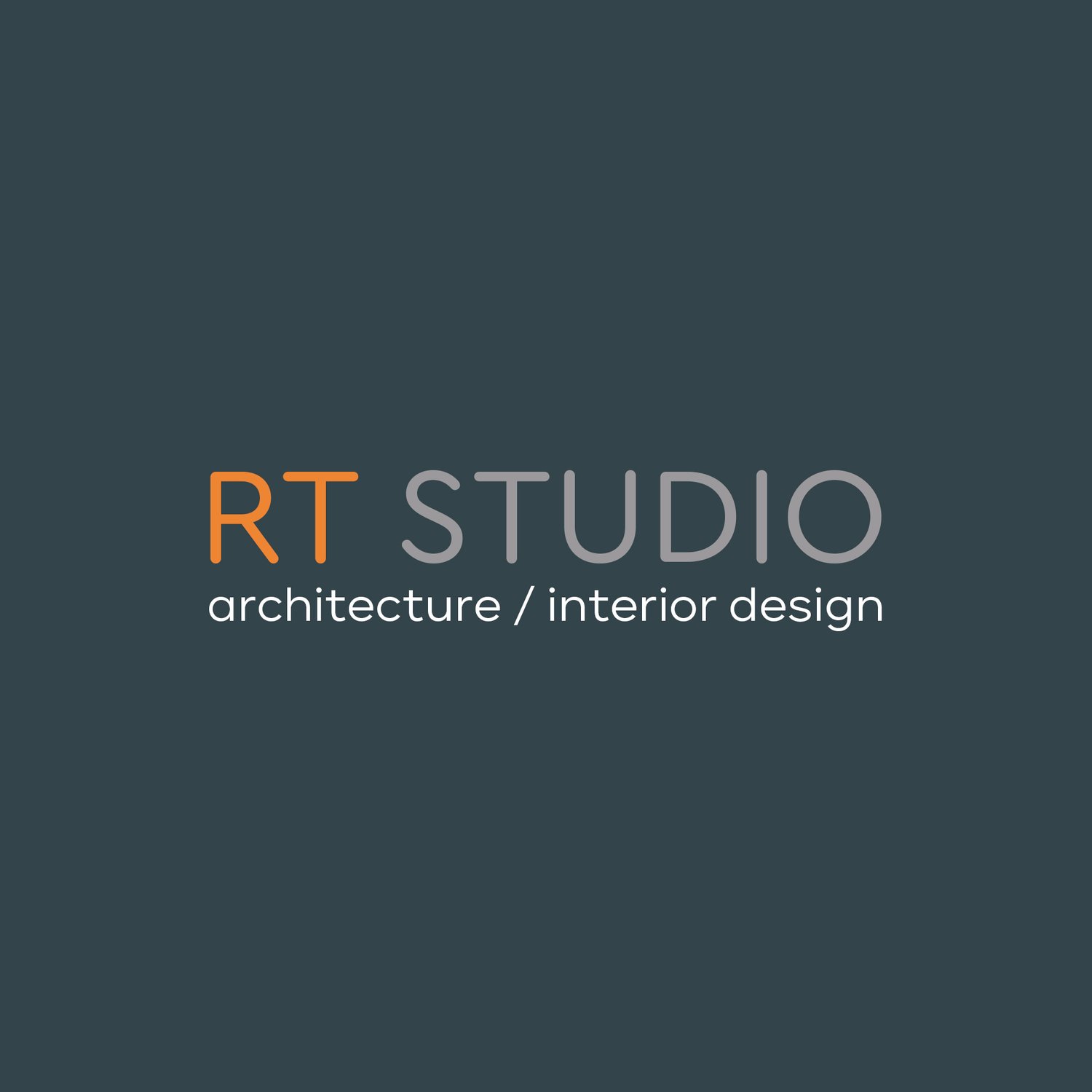
FIVE STEPS. ZERO SURPRISES
Every project at RT Studio follows a clear, logical path. We’ve removed the ambiguity of the architectural process to ensure that from the first sketch to the day you move in, your budget is protected and your vision is realized.
STEP 1: Modern Vision Assessment (MVA)
The diagnostic phase. We establish the technical and financial boundaries of your project before you commit to a full design contract. We review your site, analyze zoning restrictions, and define a realistic budget based on current DMV construction costs.
The Outcome: You know exactly what is feasible—before you are emotionally or financially invested.
STEP 2: Concept Development
Your vision becomes a spatial reality. We explore floor plans, elevations, and 3D models. We don’t just design for looks; we design for the way you actually live, focusing on light, flow, and structural logic.
The Outcome: A clear, visual roadmap of your future home.
STEP 3: Technical Documentation
The precision phase. We finalize every detail and create the comprehensive set of drawings your builder needs for permits and accurate bidding. We ensure every material is specified to avoid "builder-grade" defaults.
The Outcome: Permit-ready plans that contractors can actually execute.
STEP 4: Construction advocacy
We don’t disappear when the hammers start. We act as your representative on-site, answering contractor questions, reviewing work quality, and ensuring the budget stays on track.
The Outcome: Your design is built exactly as intended, without the usual construction stress.
STEP 5: Move-In & Beyond
The final transition. We conduct a thorough walkthrough to handle punch-list items and ensure every system in your home is functioning perfectly.
The Outcome: Peace of mind as you settle into a home built for your life.
TRANSPARENT PRICING
Your journey begins with the Modern Vision Assessment. This is a fixed-fee diagnostic that is fully credited toward your total design package should you choose to move forward.
ESSENTIAL CLARITY I 6% OF CONSTRUCTION COSTS
A complete architectural package from foundation to finish. This tier provides the full technical documentation and permit-ready drawings required for a builder to execute your project. It is designed for homeowners who have a clear vision and are comfortable managing their own interior finish selections and daily construction milestones.
FULL PROJECT CONFIDENCE I 8% OF CONSTRUCTION COSTS
Our most common tier. We bridge the gap between the structure and the finish. This includes everything in Essential, plus full interior integration—kitchen and bath layouts, lighting design, and material specifications—along with 3D visualization to ensure you see the home before it is built.
SIGNATURE OVERSIGHT I 12% OF CONSTRUCTION COSTS
The complete advocate experience. We remain your technical representative throughout the entire build. We manage the bidding process, conduct regular site visits, and coordinate directly with your contractor to ensure every detail is executed with precision and within budget.
